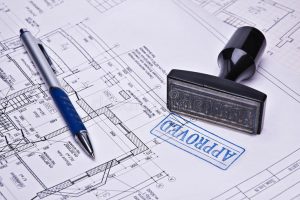DEVELOPMENT PERMIT GUIDELINES FOR INTENDING HOUSE-OWNER/DEVELOPER IN SUNSHINE STATE.

This will help intending house-owner and/or developer as a guide on how to secure building permit in Sunshine State. It details various steps involved in obtaining a building permit; appropriate authority from beginning to final approval. This information will enlighten people who have had little or no experience on how to process building permit. Adequate information about amount required of processing and time frame to secure building permit shall be made available.
Definition of Terms
– Planning is the system by which the use and development of Land is managed for the benefit of all community.
– Development can be described as carrying out of any building, mining or other operation in, on over or under any land or making of any materials change in the use of any land, building, structure or conversion of land, building structure from its established or approved use.
– Development Permit means an approval or assent given for the time being to a development and includes layouts, or subdivision plan, building control authorization given at construction and post-construction stage.
– Provisional Development Permit is the temporary permit granted to applicants before final permit. This is granted to applicants before he/she obtain the registered titles such as Certificate of Occupancy or Consent, or Deed of Conveyance/Gift, Ratification as applicable.
Why do I Need Development Permit?
– To ensure that structures get built in the right way and place.
– It helps to balance the development in the state such as new homes, factories, offices, schools, place of worship, health facilities and transportation routes.
– To ensure that development and growth are environmentally sustainable. This is meeting the needs of the present without jeopardizing the ability of the future generations to meet their own needs.
Development Permit:
When are they required? Generally, you need to obtain a building permit from the Ministry of Physical Planning & Urban Development whenever you want to construct, enlarge, alter, repair, remove, improve or convert a building or other structure. As enshrined in the state building and subdivision regulations, A BUILDING is any physical developments on the soil. In summary, what could be granted planning/building permits are as follows?
– New Development
– Redevelopment/Remodeling
– Renovation
– Fencing
– Revalidation (After expiration of 2years of obtaining permits without commencement of construction)
– Demolition of Structures
– Additional floors
– As-Built Development that meets certain criteria.
Preliminary Review:
Before submitting you building permit application, we encourage you to call or visit a Registered Town Planner. A Registered Town Planner will answer your questions and let you know if your proposed project is within the MPPUD permit’s guidelines, or the project is approvable in such proposed location/site.
Asking questions at the onset may save you processing time and money.
Do You Need to Hire a Professional?
Professionals are committed to explaining the process of obtaining development permit and allay fear of complexity in the course of processing permit, even for those experienced with it. Depending on the size and type of your project, you may need the services of a licensed professional. In fact, State law may require that a portion or your entire project be prepared by a licensed Town Planner/Architect/Engineer.
Applying for a Permit (Documentation)
You may apply for a building permit when the plans (designs and other supporting documents) for your proposed project are completed. To apply you must turn in an application package at the Area Town Planning Office of the Local Government where the proposed project is located.
Documents to be submitted for Building Permit Approval are as follows:
– Survey Plan from Registered and Licensed Surveyor
– Architectural Drawings/Building Plan Drawings (Four Sets), sealed and signed.
– 3 Years Tax Clearance Certificate
– Locational Plan and Site Analysis Report sealed and signed by a
Registered Town Planner.
– Structural Drawings (Only for Building above bungalows, warehouses etc
– Mechanical Drawings (Only for specific projects)
– Environmental Impact Assessment (EIA) (Only for specific projects)
The information on the plans may vary, depending on the specifics of your project.
The Approval Process:
What happens next? After your application is submitted, Area Town Planning Officer will vet your drawings/plans. Depending on the nature of the project, the review could involve several departments.
Planning Division will verify compliance with zoning regulations, required parking, and property development standards such as lot coverage, building height, setback, and density requirements.
If review/vetting is completed and application meets all requirements, assessment will be calculated and payment advice will be issued in accordance to Ministry fee order.
If application is not in conformity with the Town Planning law and/or regulations. The applicant will be communicated through consultant.
Obtaining a Permit: How long will it take?
Ministry of Physical Planning and Urban Development vets applications on a first-come, first-served basis. However, when you allow a professional (Most especially a Registered and licensed Town Planner) to handle the documentation and approval, processing of your development permits will be as quick and efficient as possible.
Why is the permit process so complex?
The process of issuing a building permit may seem complex, as perceived. It involves many professional inputs during vetting and/or review before it gets to approval stage. A Town Planner understands the terrain and language make use of them to facilitate your development permits will help a lot.
Tpl Ogunseyi Ayodele Joseph
Principal Partner
Sustainable Design Consult
E-mail:
Tel.: 08130553031
